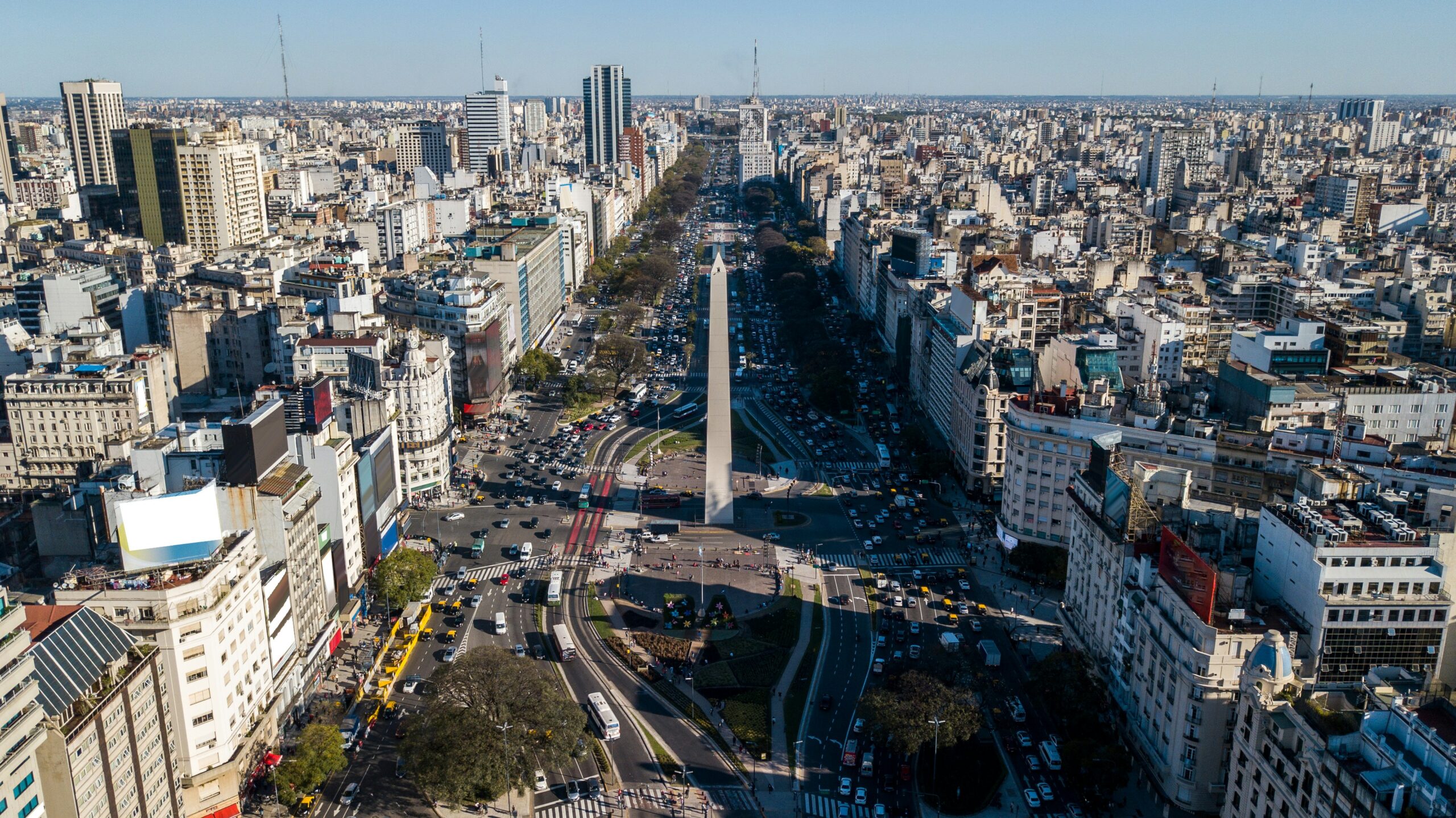
Hospitality Experience
Mixed Use Conceptualization at Galería Güemes
Conceptualization of a Hotel, Residential, Commercial, and Cultural Project at Galería Güemes.
Galería Güemes, a historic landmark in Buenos Aires, required a comprehensive mixed-use conceptualisation to enhance its commercial viability while respecting its architectural heritage. Our consultants were engaged to develop a strategic vision that balanced modern functionality with the site’s historic significance.
The project began with an in-depth assessment of the existing structure, including an evaluation of current commercial uses, visitor flows, and spatial constraints. A market analysis was conducted to determine the optimal tenant mix, positioning, and potential revenue streams. This included a review of retail, hospitality, and cultural components to ensure a complementary and sustainable development approach.
Working closely with architects and heritage specialists, we explored adaptive reuse strategies to integrate new functions while preserving the building’s character. Our team developed feasibility models to test various commercial configurations, analysing potential demand and financial performance under different scenarios. Consideration was given to the operational needs of retail and leisure tenants, as well as the experiential quality for visitors.
A series of concept recommendations were prepared, outlining potential interventions to enhance the space’s appeal and functionality. These included reconfigurations to improve accessibility, the introduction of curated retail offerings, and opportunities for event programming to increase footfall. Our work provided a clear strategic framework for the site’s future, aligning commercial objectives with heritage preservation to create a compelling and viable mixed-use destination.
Project Location
Buenos Aires, Argentina
